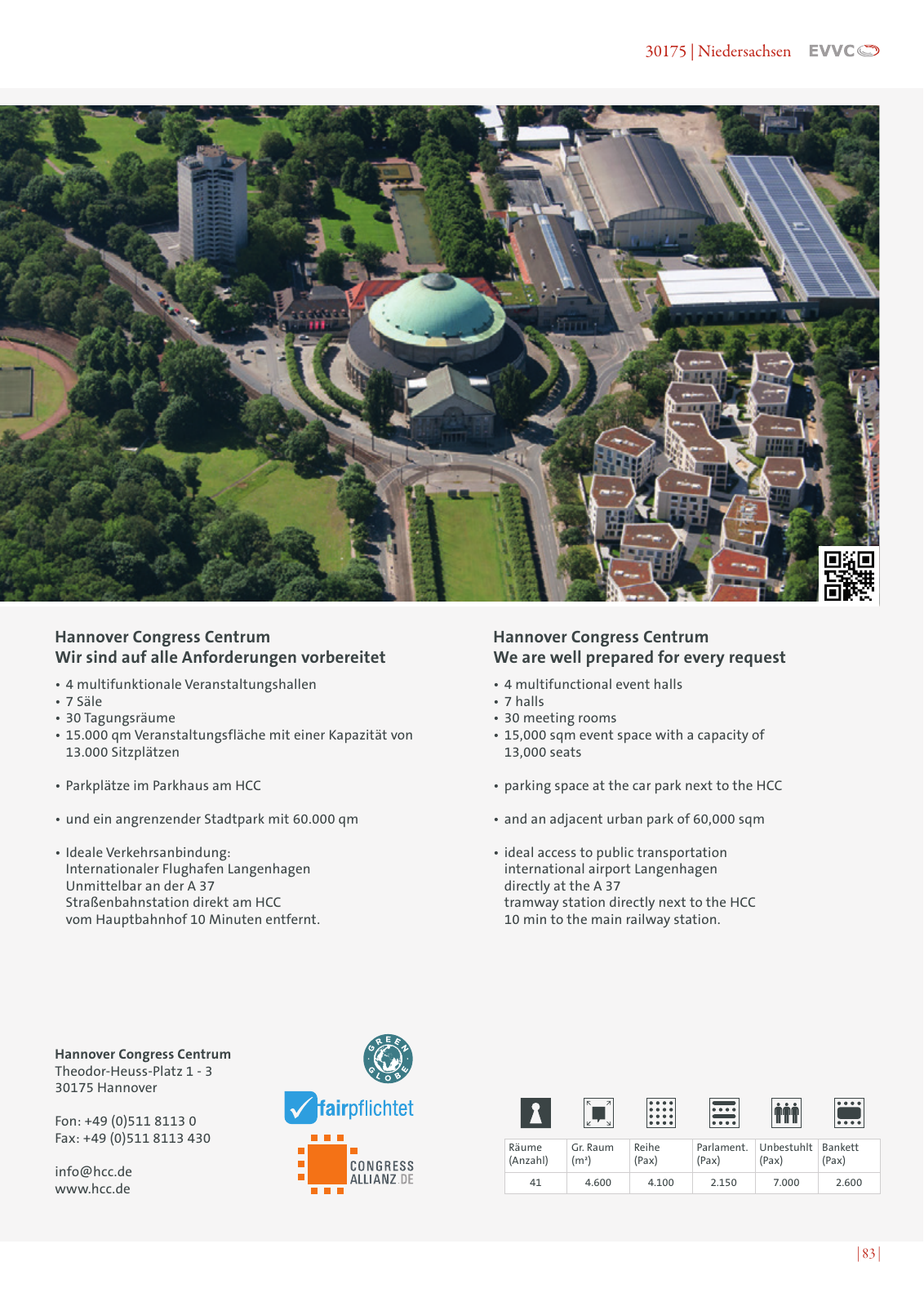Hannover Congress Centrum Wir sind auf alle Anforderungen vorbereitet 4 multifunktionale Veranstaltungshallen 7 Säle 30 Tagungsräume 15 000 qm Veranstaltungsfläche mit einer Kapazität von 13 000 Sitzplätzen Parkplätze im Parkhaus am HCC und ein angrenzender Stadtpark mit 60 000 qm Ideale Verkehrsanbindung Internationaler Flughafen Langenhagen Unmittelbar an der A 37 Straßenbahnstation direkt am HCC vom Hauptbahnhof 10 Minuten entfernt Hannover Congress Centrum We are well prepared for every request 4 multifunctional event halls 7 halls 30 meeting rooms 15 000 sqm event space with a capacity of 13 000 seats parking space at the car park next to the HCC and an adjacent urban park of 60 000 sqm ideal access to public transportation international airport Langenhagen directly at the A 37 tramway station directly next to the HCC 10 min to the main railway station Räume Anzahl Gr Raum m Reihe Pax Parlament Pax Unbestuhlt Pax Bankett Pax 41 4 600 4 100 2 150 7 000 2 600 Hannover Congress Centrum Theodor Heuss Platz 1 3 30175 Hannover Fon 49 0 511 8113 0 Fax 49 0 511 8113 430 info hcc de www hcc de 83 30175 Niedersachsen

Hinweis: Dies ist eine maschinenlesbare No-Flash Ansicht.
Klicken Sie hier um zur Online-Version zu gelangen.
Klicken Sie hier um zur Online-Version zu gelangen.