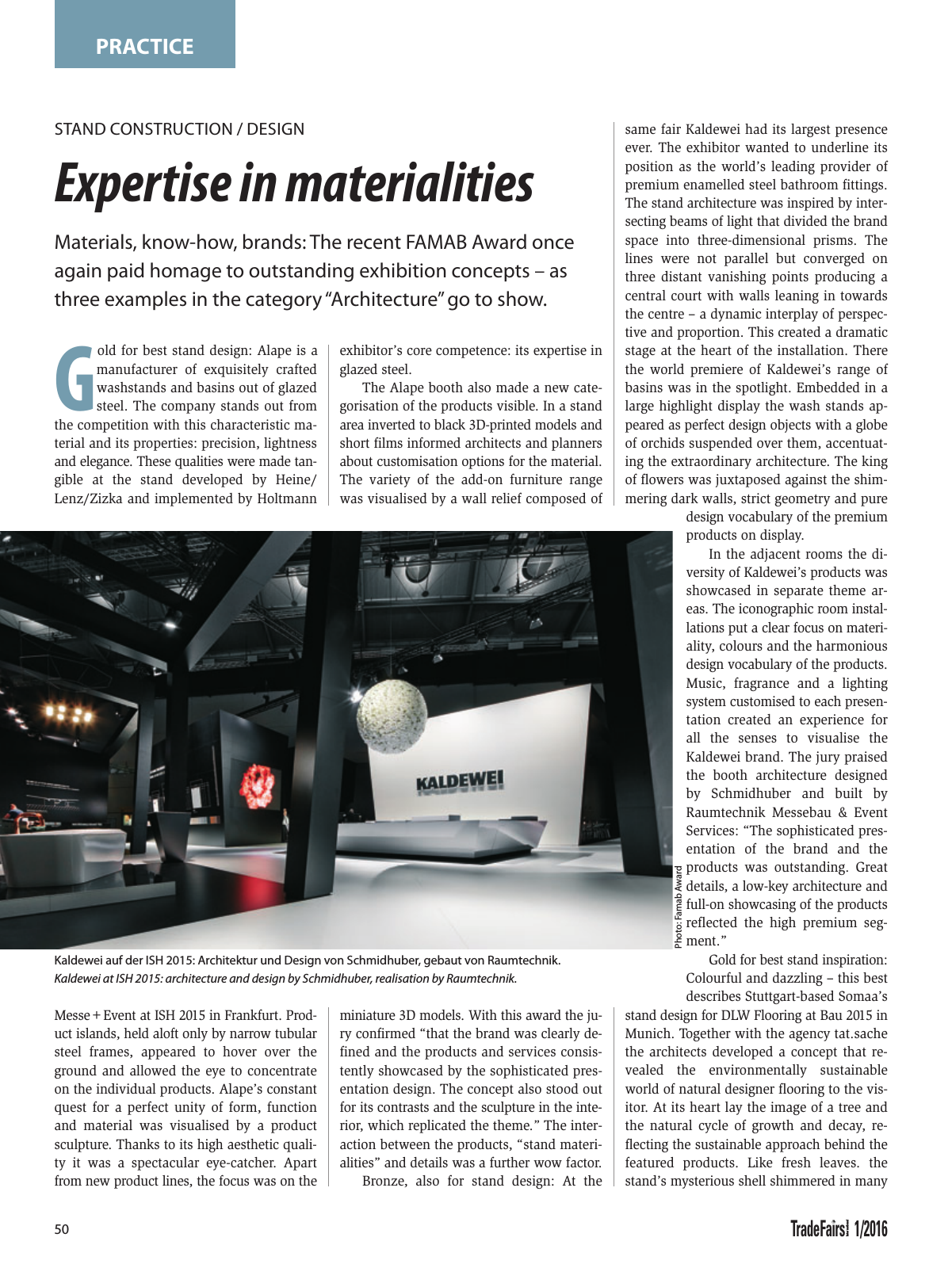G old for best stand design Alape is a manufacturer of exquisitely crafted washstands and basins out of glazed steel The company stands out from the competition with this characteristic ma terial and its properties precision lightness and elegance These qualities were made tan gible at the stand developed by Heine Lenz Zizka and implemented by Holtmann Messe Event at ISH 2015 in Frankfurt Prod uct islands held aloft only by narrow tubular steel frames appeared to hover over the ground and allowed the eye to concentrate on the individual products Alape s constant quest for a perfect unity of form function and material was visualised by a product sculpture Thanks to its high aesthetic quali ty it was a spectacular eye catcher Apart from new product lines the focus was on the exhibitor s core competence its expertise in glazed steel The Alape booth also made a new cate gorisation of the products visible In a stand area inverted to black 3D printed models and short films informed architects and planners about customisation options for the material The variety of the add on furniture range was visualised by a wall relief composed of miniature 3D models With this award the ju ry confirmed that the brand was clearly de fined and the products and services consis tently showcased by the sophisticated pres entation design The concept also stood out for its contrasts and the sculpture in the inte rior which replicated the theme The inter action between the products stand materi alities and details was a further wow factor Bronze also for stand design At the same fair Kaldewei had its largest presence ever The exhibitor wanted to underline its position as the world s leading provider of premium enamelled steel bathroom fittings The stand architecture was inspired by inter secting beams of light that divided the brand space into three dimensional prisms The lines were not parallel but converged on three distant vanishing points producing a central court with walls leaning in towards the centre a dynamic interplay of perspec tive and proportion This created a dramatic stage at the heart of the installation There the world premiere of Kaldewei s range of basins was in the spotlight Embedded in a large highlight display the wash stands ap peared as perfect design objects with a globe of orchids suspended over them accentuat ing the extraordinary architecture The king of flowers was juxtaposed against the shim mering dark walls strict geometry and pure design vocabulary of the premium products on display In the adjacent rooms the di versity of Kaldewei s products was showcased in separate theme ar eas The iconographic room instal lations put a clear focus on materi ality colours and the harmonious design vocabulary of the products Music fragrance and a lighting system customised to each presen tation created an experience for all the senses to visualise the Kaldewei brand The jury praised the booth architecture designed by Schmidhuber and built by Raumtechnik Messebau Event Services The sophisticated pres entation of the brand and the products was outstanding Great details a low key architecture and full on showcasing of the products reflected the high premium seg ment Gold for best stand inspiration Colourful and dazzling this best describes Stuttgart based Somaa s stand design for DLW Flooring at Bau 2015 in Munich Together with the agency tat sache the architects developed a concept that re vealed the environmentally sustainable world of natural designer flooring to the vis itor At its heart lay the image of a tree and the natural cycle of growth and decay re flecting the sustainable approach behind the featured products Like fresh leaves the stand s mysterious shell shimmered in many 50 TradeFairs Internation al 1 2016 PRACTICE STAND CONSTRUCTION DESIGN Expertise in materialities Materials know how brands The recent FAMAB Award once again paid homage to outstanding exhibition concepts as three examples in the category Architecture go to show Kaldewei auf der ISH 2015 Architektur und Design von Schmidhuber gebaut von Raumtechnik Kaldewei at ISH 2015 architecture and design by Schmidhuber realisation by Raumtechnik Ph ot o F am ab A w ar d

Hinweis: Dies ist eine maschinenlesbare No-Flash Ansicht.
Klicken Sie hier um zur Online-Version zu gelangen.
Klicken Sie hier um zur Online-Version zu gelangen.