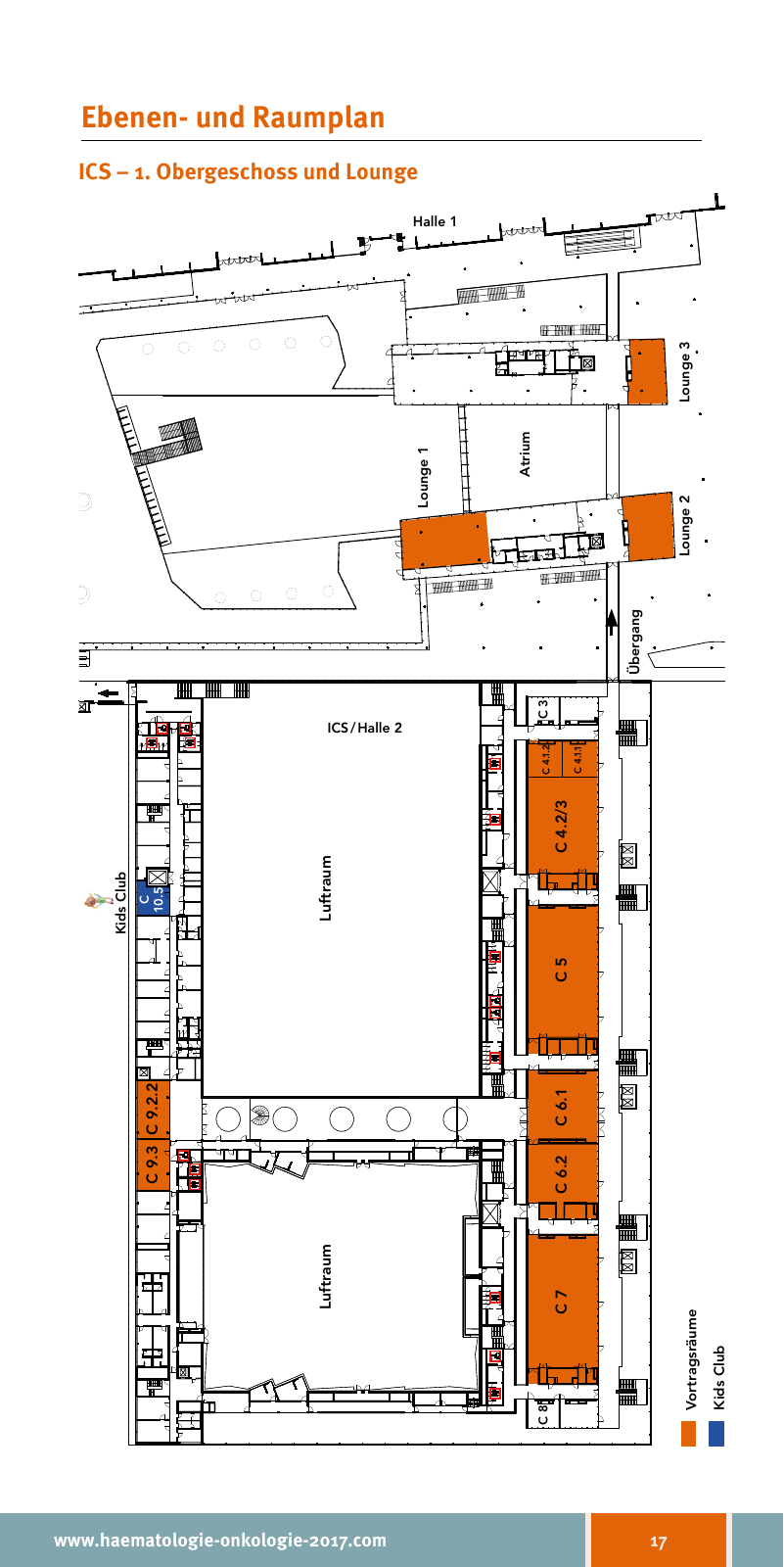www haematologie onkologie 2017 com 17 Ebenen und Raumplan H H Lo un g e 1 Halle 1 A tr iu m Lo un g e 2 Lo un g e 3 ICS Halle 2 IC S 1 O be rg es ch os s un d Lo un ge C 7 C 6 2 C 5 C 4 2 3 C 4 1 2 C 4 1 1 C 6 1 Lu ft ra um Lu ft ra um K id s C lu b Ü b er g an g C 9 3 C 9 2 2 C 3 C 8 V o rt ra g sr äu m e K id s C lu b C 1 0 5 ICS 1 Obergeschoss und Lounge

Hinweis: Dies ist eine maschinenlesbare No-Flash Ansicht.
Klicken Sie hier um zur Online-Version zu gelangen.
Klicken Sie hier um zur Online-Version zu gelangen.