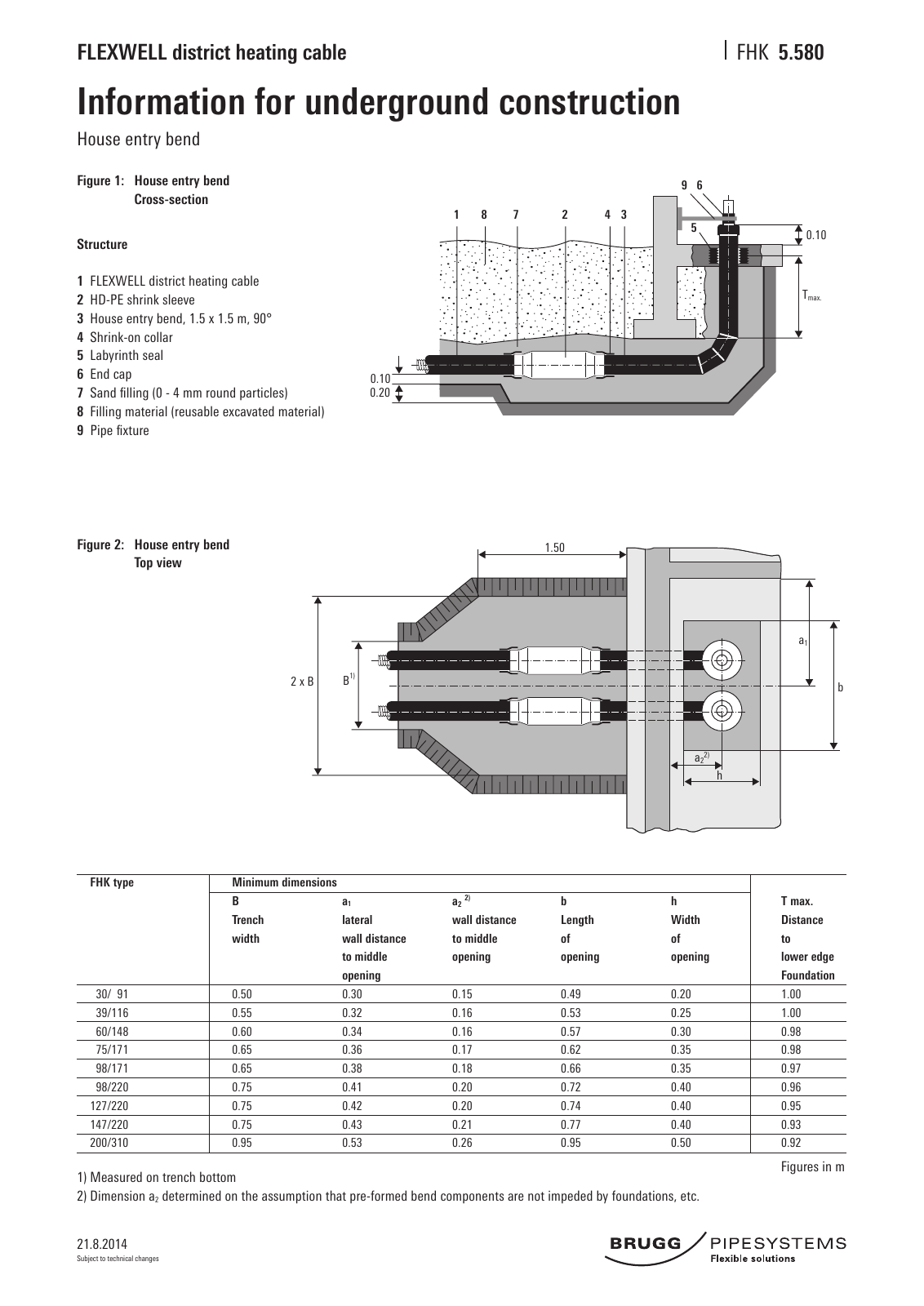1 50 2 x B B1 a1 a22 h b 21 8 2014 FLEXWELL district heating cable FHK Subject to technical changes Information for underground construction House entry bend 5 580 Figure 1 Ho use entry bend Cross section Structure 1 FLEX W E L L district heating cable 2 HD PE shrink sleeve 3 House entry bend 1 5 x 1 5 m 90 4 Shrink on collar 5 Labyrinth seal 6 End cap 7 Sand filling 0 4 mm round particles 8 Filling material reusable excavated material 9 Pipe fixture Figure 2 Ho use entry bend Top view FHK type Minimum dimensions B a1 a2 2 b h T max Trench lateral wall distance Length Width Distance width wall distance to middle of of to to middle opening opening opening lower edge opening Foundation 30 91 0 50 0 30 0 15 0 49 0 20 1 00 39 116 0 55 0 32 0 16 0 53 0 25 1 00 60 148 0 60 0 34 0 16 0 57 0 30 0 98 75 171 0 65 0 36 0 17 0 62 0 35 0 98 98 171 0 65 0 38 0 18 0 66 0 35 0 97 98 220 0 75 0 41 0 20 0 72 0 40 0 96 127 220 0 75 0 42 0 20 0 74 0 40 0 95 147 220 0 75 0 43 0 21 0 77 0 40 0 93 200 310 0 95 0 53 0 26 0 95 0 50 0 92 1 Measured on trench bottom 2 Dimension a2 determined on the assumption that pre formed bend components are not impeded by foundations etc 0 20 0 10 0 10 1 8 7 2 4 3 5 6 T max 9 Figures in m

Hinweis: Dies ist eine maschinenlesbare No-Flash Ansicht.
Klicken Sie hier um zur Online-Version zu gelangen.
Klicken Sie hier um zur Online-Version zu gelangen.