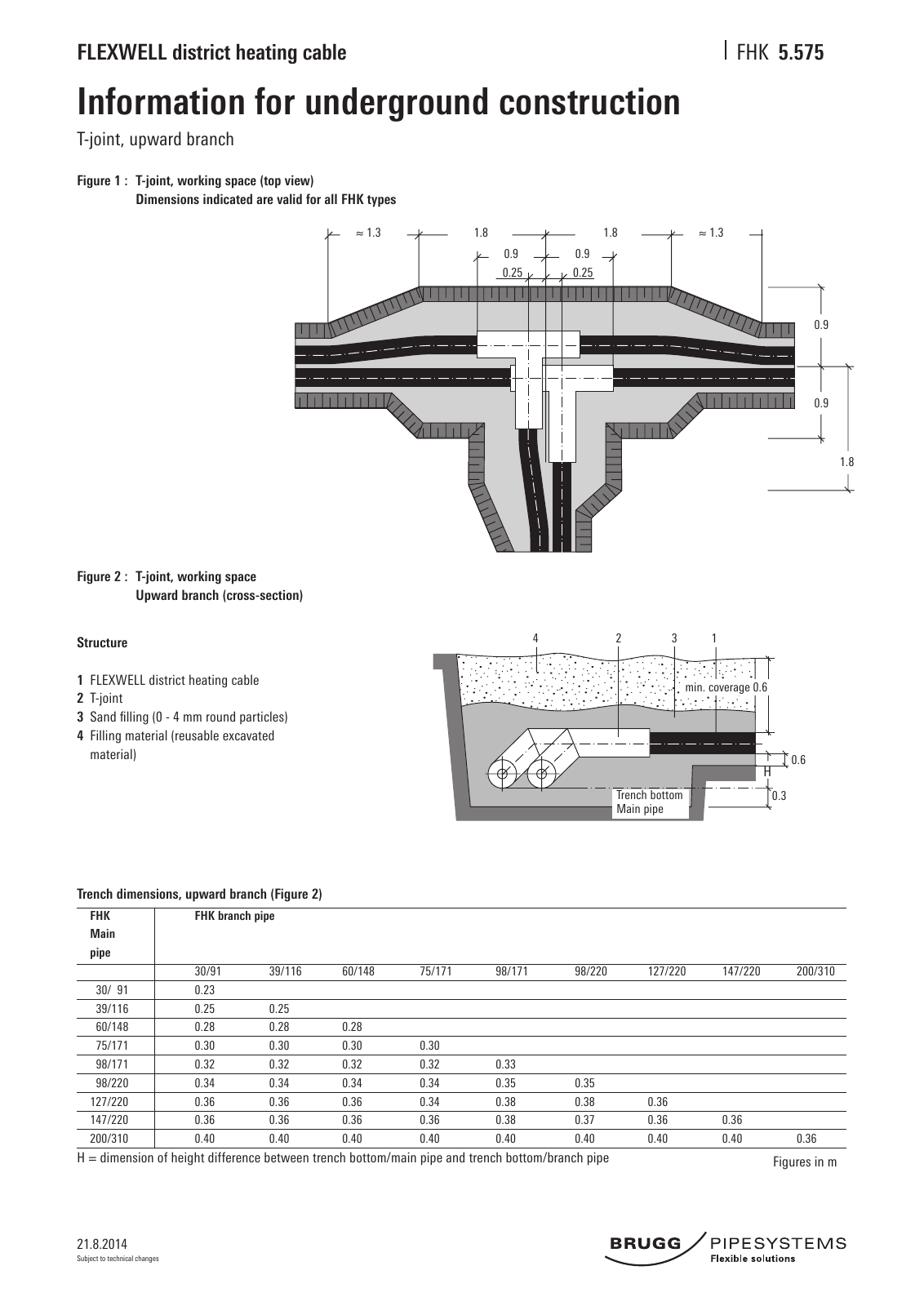1324 0 6 0 3 H 1 8 0 9 0 9 1 3 1 3 1 8 1 8 0 90 9 0 250 25 Trench bottom Main pipe min coverage 0 6 21 8 2014 FLEXWELL district heating cable FHK Subject to technical changes Information for underground construction T joint upward branch 5 575 Figure 1 T j oint working space top view Dimensions indicated are valid for all FHK types Figure 2 T j oint working space Up ward branch cross section Structure 1 FLEX W E L L district heating cable 2 T joint 3 Sand filling 0 4 mm round particles 4 Filling material reusable excavated material Trench dimensions up ward branch Figure 2 FHK FHK branch pipe Main pipe 30 91 39 116 60 148 75 171 98 171 98 220 127 220 147 220 200 310 30 91 0 23 39 116 0 25 0 25 60 148 0 28 0 28 0 28 75 171 0 30 0 30 0 30 0 30 98 171 0 32 0 32 0 32 0 32 0 33 98 220 0 34 0 34 0 34 0 34 0 35 0 35 127 220 0 36 0 36 0 36 0 34 0 38 0 38 0 36 147 220 0 36 0 36 0 36 0 36 0 38 0 37 0 36 0 36 200 310 0 40 0 40 0 40 0 40 0 40 0 40 0 40 0 40 0 36 H dimension of height difference between trench bottom main pipe and trench bottom branch pipe Figures in m

Hinweis: Dies ist eine maschinenlesbare No-Flash Ansicht.
Klicken Sie hier um zur Online-Version zu gelangen.
Klicken Sie hier um zur Online-Version zu gelangen.